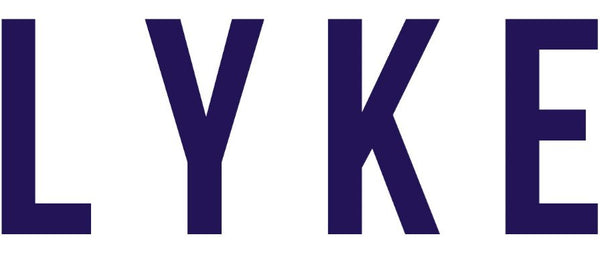A Vision for Educational Transformation
This project involved the design concept for the extension and renovation of two areas at a private school: the science block and the sixth form communal space.

Challenges and Solutions
- Outdated Facilities: The science block's roof was draughty and the internal finishes were outdated.
- Space Constraints: The science block was situated between an existing building and a boundary wall, limiting the available space for expansion.
- Integration with Existing Building: The new sixth form space needed to seamlessly integrate with the existing listed building.
- Landscaping and Access: The site required landscaping to mitigate level changes and provide access to other areas of the school.


Approach
- Science Block: The design concept for the science block included replacing the existing roof with a thermally efficient roof featuring exposed timber roof trusses and numerous roof lights. The long hallway roof was also proposed for replacement, and the internal finishes were to be updated. New extensions and infills clad with bronzed metal cladding were planned to create additional space.
- Sixth Form Space: The design concept for the sixth form space featured a ground floor constructed of stone to match the existing boundary wall and a distressed metal cladding for the first floor. Large openings were proposed to blur the edges between the interior and exterior spaces. Integrated stairs, accessible ramps and planters were planned for the landscaping.
Outcome
The design drawings and imagery were valuable tools for cost consultants and the school in raising funding for future implementation. The design concepts provided a compelling vision for how the school could be transformed, inspiring investment and support for these educational enhancements.

Images on this page Copyright © Noma Architects
